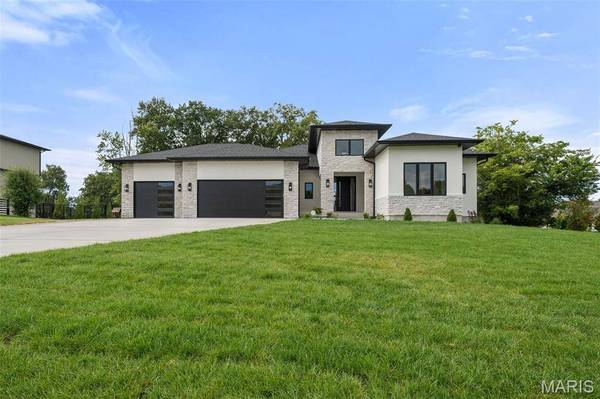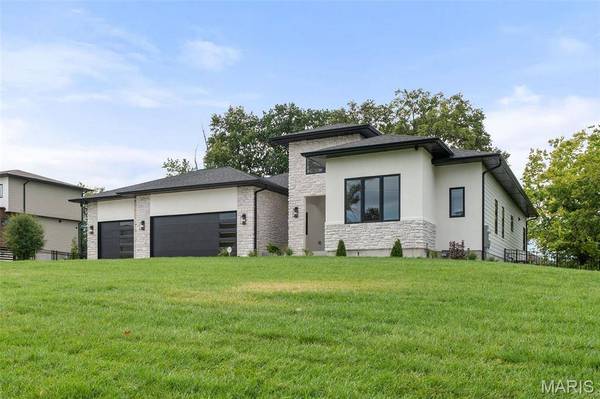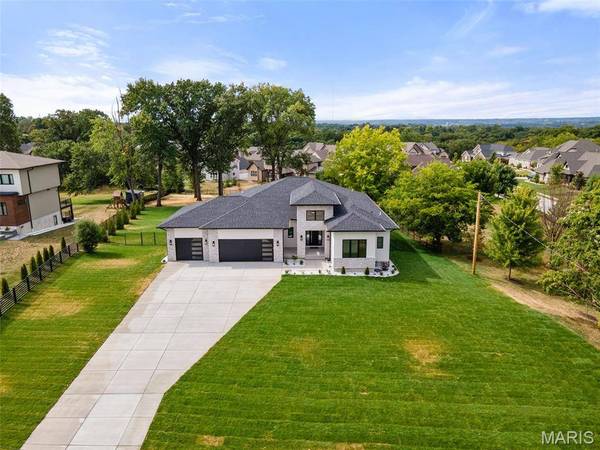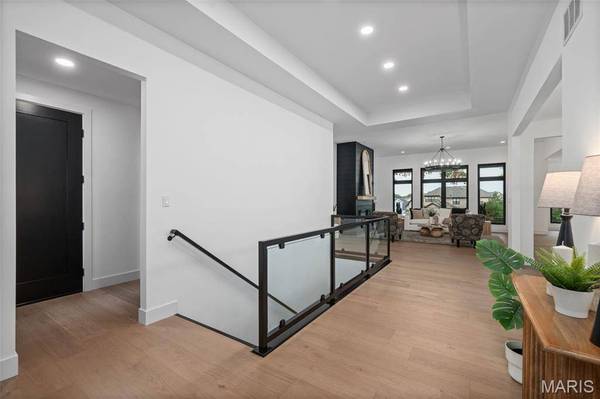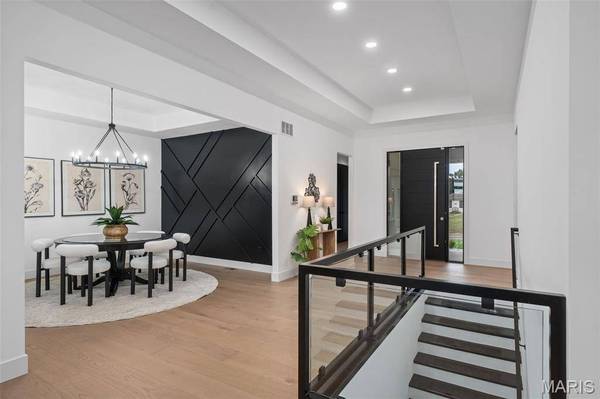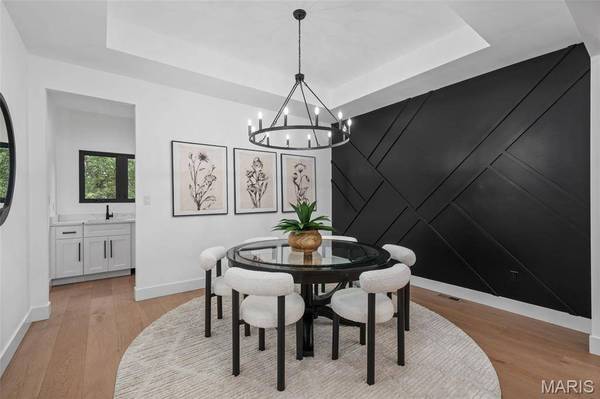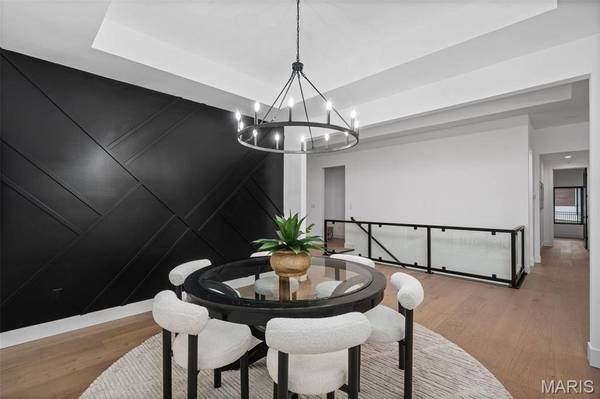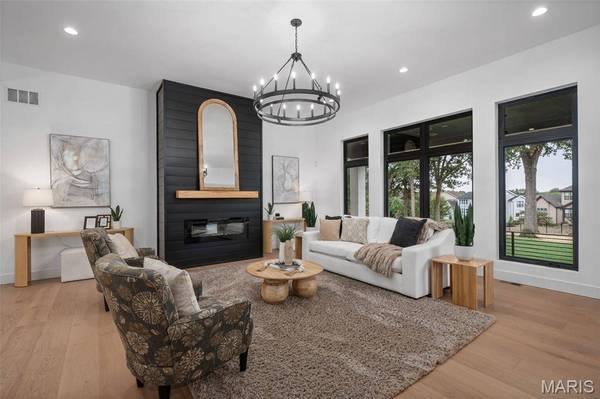
GALLERY
PROPERTY DETAIL
Key Details
Property Type Single Family Home
Sub Type Single Family Residence
Listing Status Active
Purchase Type For Sale
Square Footage 2, 892 sqft
Price per Sqft $466
Subdivision Thos J Kennerly Estate Sub
MLS Listing ID 25057473
Style Modern, Ranch
Bedrooms 4
Full Baths 3
Half Baths 1
Year Built 2025
Annual Tax Amount $3,248
Lot Size 1.050 Acres
Acres 1.05
Lot Dimensions 140 x 253
Property Sub-Type Single Family Residence
Location
State MO
County St. Louis
Area 316 - Lindbergh
Rooms
Basement 9 ft + Pour, Full, Roughed-In Bath
Main Level Bedrooms 4
Building
Lot Description Back Yard, Level
Story 1
Sewer Public Sewer
Water Public
Level or Stories One
Structure Type Concrete
Interior
Interior Features Breakfast Room, Ceiling Fan(s), Coffered Ceiling(s), Custom Cabinetry, Eat-in Kitchen, Entrance Foyer, High Ceilings, Kitchen Island, Open Floorplan, Recessed Lighting, Separate Dining, Walk-In Closet(s), Walk-In Pantry
Heating Forced Air
Cooling Ceiling Fan(s), Central Air
Flooring Wood
Fireplaces Number 1
Fireplaces Type Electric, Great Room
Fireplace Y
Appliance Gas Cooktop, Dishwasher, Disposal, Microwave, Oven, Refrigerator, Wine Refrigerator
Laundry Main Level, Sink
Exterior
Exterior Feature Private Yard
Parking Features true
Garage Spaces 3.0
Fence Back Yard
Utilities Available Electricity Connected
View Y/N No
Roof Type Architectural Shingle
Private Pool false
Schools
Elementary Schools Kennerly Elem.
Middle Schools Robert H. Sperreng Middle
High Schools Lindbergh Sr. High
School District Lindbergh Schools
Others
Ownership Private
Acceptable Financing Cash, Conventional, VA Loan
Listing Terms Cash, Conventional, VA Loan
Special Listing Condition Standard
Virtual Tour https://front-door-media.aryeo.com/videos/01991082-a23d-71e6-9170-af320bffbc19
SIMILAR HOMES FOR SALE
Check for similar Single Family Homes at price around $1,350,000 in St Louis,MO

Active
$877,649
5321 Tesson CT, St Louis, MO 63128
Listed by Ollie Realty LLC3 Beds 4 Baths 2,450 SqFt
Active
$888,000
4540 Butler Hill RD, St Louis, MO 63128
Listed by Nettwork Global3 Beds 1 Bath 3,250 SqFt
Active
$775,000
4931 Theiss RD, St Louis, MO 63128
Listed by RE/MAX Results5 Beds 6 Baths 4,977 SqFt
CONTACT


